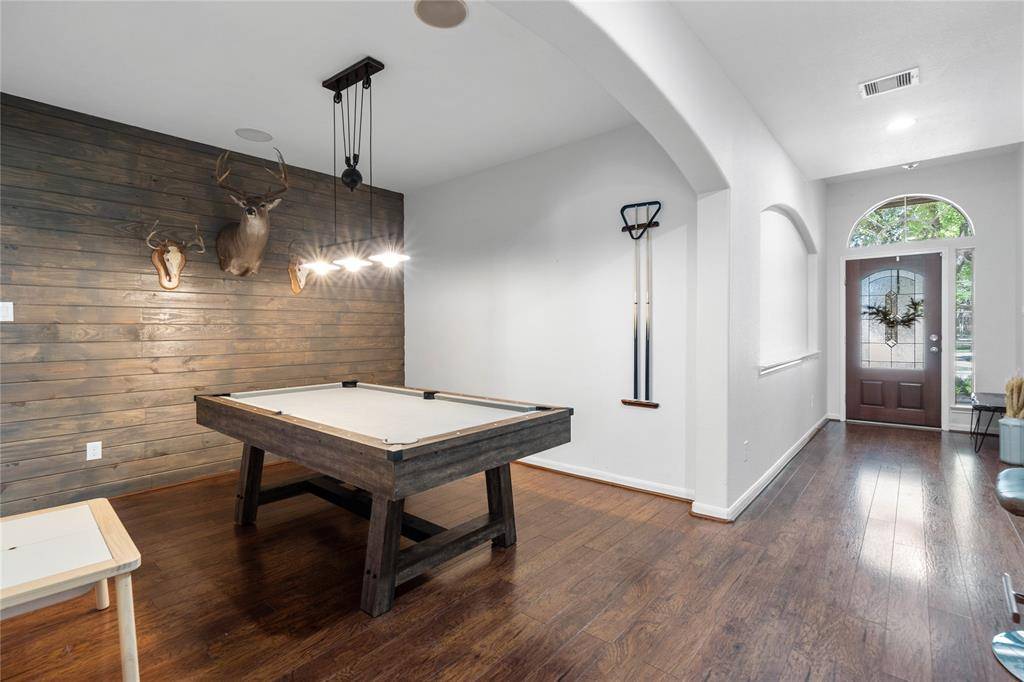4 Beds
2 Baths
2,243 SqFt
4 Beds
2 Baths
2,243 SqFt
Key Details
Property Type Single Family Home
Listing Status Active
Purchase Type For Sale
Square Footage 2,243 sqft
Price per Sqft $178
Subdivision Lakes Of Bella Terra Sec 3
MLS Listing ID 18278665
Style Traditional
Bedrooms 4
Full Baths 2
HOA Fees $1,180/ann
HOA Y/N 1
Year Built 2010
Annual Tax Amount $8,862
Tax Year 2024
Lot Size 6,014 Sqft
Acres 0.1381
Property Description
Location
State TX
County Fort Bend
Community Lakes Of Bella Terra
Area Fort Bend County North/Richmond
Rooms
Bedroom Description All Bedrooms Down,En-Suite Bath,Walk-In Closet
Other Rooms Breakfast Room, Formal Dining, Living Area - 1st Floor, Utility Room in House
Kitchen Breakfast Bar, Island w/o Cooktop, Kitchen open to Family Room
Interior
Interior Features Fire/Smoke Alarm
Heating Central Gas
Cooling Central Electric
Flooring Carpet, Engineered Wood, Tile
Fireplaces Number 1
Fireplaces Type Gaslog Fireplace
Exterior
Exterior Feature Back Yard Fenced, Covered Patio/Deck, Sprinkler System
Parking Features Attached Garage
Garage Spaces 2.0
Roof Type Composition
Private Pool No
Building
Lot Description Subdivision Lot
Dwelling Type Free Standing
Story 1
Foundation Slab
Lot Size Range 0 Up To 1/4 Acre
Water Water District
Structure Type Brick
New Construction No
Schools
Elementary Schools Hubenak Elementary School
Middle Schools Leaman Junior High School
High Schools Fulshear High School
School District 33 - Lamar Consolidated
Others
Senior Community No
Restrictions Deed Restrictions
Tax ID 4777-03-001-0110-901
Acceptable Financing Cash Sale, Conventional, FHA, VA
Tax Rate 2.8676
Disclosures Mud, Sellers Disclosure
Listing Terms Cash Sale, Conventional, FHA, VA
Financing Cash Sale,Conventional,FHA,VA
Special Listing Condition Mud, Sellers Disclosure
Virtual Tour https://youtu.be/yPQ1LYcQYdU







