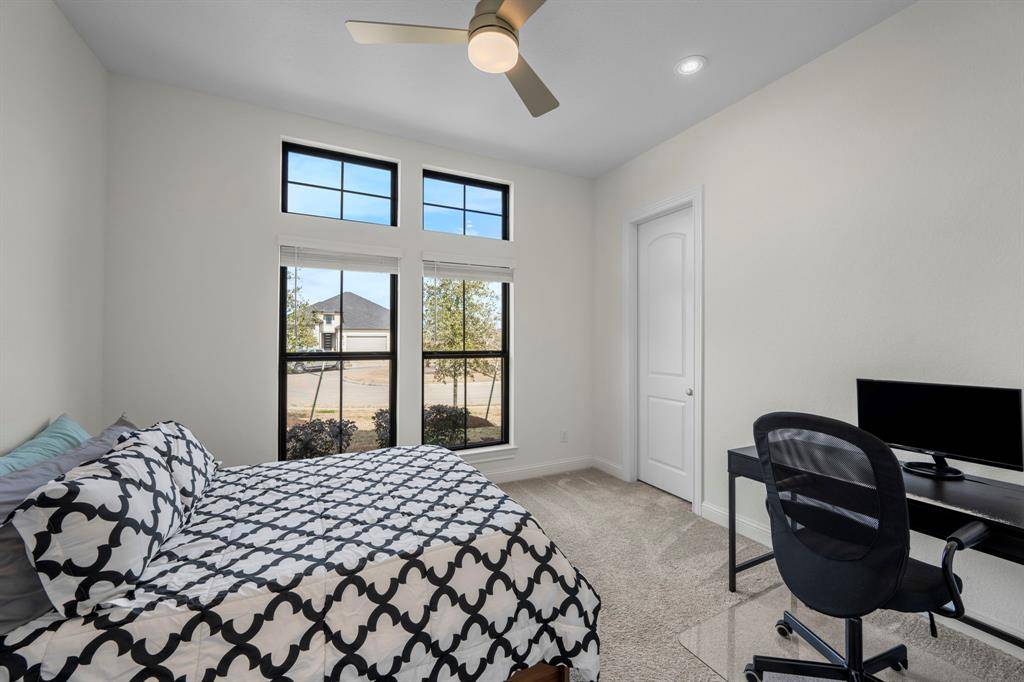4 Beds
3 Baths
3,098 SqFt
4 Beds
3 Baths
3,098 SqFt
Key Details
Property Type Single Family Home
Sub Type Single Family Detached
Listing Status Active
Purchase Type For Rent
Square Footage 3,098 sqft
Subdivision The Reserve At Katy Sec 8
MLS Listing ID 55890050
Style Contemporary/Modern,Traditional
Bedrooms 4
Full Baths 3
Rental Info Long Term,One Year
Year Built 2019
Available Date 2024-06-01
Lot Size 0.276 Acres
Acres 0.2759
Property Sub-Type Single Family Detached
Property Description
Location
State TX
County Fort Bend
Area Katy - Southwest
Rooms
Bedroom Description All Bedrooms Down,En-Suite Bath,Primary Bed - 1st Floor,Walk-In Closet
Other Rooms 1 Living Area, Family Room, Home Office/Study, Living Area - 1st Floor, Media
Master Bathroom Full Secondary Bathroom Down, Primary Bath: Double Sinks, Primary Bath: Separate Shower, Primary Bath: Soaking Tub, Secondary Bath(s): Shower Only, Secondary Bath(s): Tub/Shower Combo
Kitchen Butler Pantry, Pantry, Pots/Pans Drawers, Reverse Osmosis, Soft Closing Cabinets, Soft Closing Drawers, Under Cabinet Lighting, Walk-in Pantry
Interior
Interior Features Alarm System - Owned, Fire/Smoke Alarm, Formal Entry/Foyer, Fully Sprinklered, Prewired for Alarm System, Refrigerator Included, Spa/Hot Tub, Water Softener - Owned, Window Coverings, Wired for Sound
Heating Central Gas
Cooling Central Electric
Flooring Carpet, Tile, Wood
Fireplaces Number 1
Fireplaces Type Gaslog Fireplace
Appliance Dryer Included, Electric Dryer Connection, Gas Dryer Connections, Refrigerator, Washer Included
Exterior
Exterior Feature Back Yard, Back Yard Fenced, Balcony, Clubhouse, Exterior Gas Connection, Fenced, Fully Fenced, Patio/Deck, Spa/Hot Tub, Sprinkler System
Parking Features Attached Garage
Garage Spaces 3.0
Pool Heated, In Ground
Utilities Available Pool Maintenance, Yard Maintenance
Private Pool Yes
Building
Lot Description Cul-De-Sac, Subdivision Lot
Faces North,Northeast
Story 1
Water Water District
New Construction No
Schools
Elementary Schools Woodcreek Elementary School
Middle Schools Woodcreek Junior High School
High Schools Tompkins High School
School District 30 - Katy
Others
Pets Allowed Case By Case Basis
Senior Community No
Restrictions Deed Restrictions
Tax ID 7213-08-001-0400-914
Energy Description Ceiling Fans,Digital Program Thermostat,High-Efficiency HVAC,Tankless/On-Demand H2O Heater
Disclosures Mud
Special Listing Condition Mud
Pets Allowed Case By Case Basis







